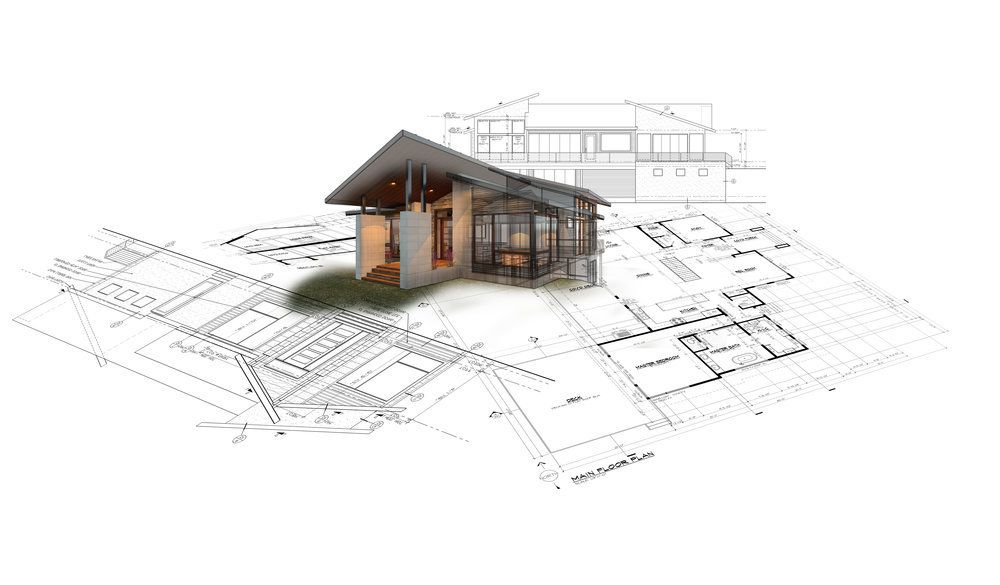4 Benefits Of Using 3D Modeling For Architectural Drafting And Design Services

The constant endeavor of The AEC Associates Architectural Drafting And Design services is focused on converting the dream houses of their clients into solid structures of bricks and stones, steel and concrete. It’s a very challenging time for Architectural drafting and design professionals as the realities of the construction world have changed over the past century; skyscrapers have become a norm rather than an exception, and technological advancements and changing client preferences have made structures more and more complex with each passing year. A designer needs some powerful tools to help them find viable solutions for the complex problems presented by the modern buildings; 3D modeling is one of these potent tools that makes their task a lot easier. Following are some benefits offered by 3D modeling to improve your workflow and produce breathtaking, comparatively inexpensive buildings.
- Early detection of flaws
3D modeling allows Architectural drafting and design firm to detect flaws at a very early stage, thus saving time, effort and resources. You get a clear insight into the process even as the design is being developed, allowing you to test the stress factors and tolerance levels of a structure at pre-construction stage itself. These precise, lifelike models give you an exact idea about the end result in advance; enabling you to correct issues before it is too late.
- Improves efficiency and speed
Working in 3D gives you certain advantages over the previous 2D process. A 3D model allows users to extract all the desired 2D drawings at a single instant, assuring you that plans, elevations and sections of the design actually agree. It’s possible to isolate and analyze each individual component, and features like associated component feature allows you to make wholesale changes in the entire drawing once you change a related component. This makes your workflow faster and more efficient.
Architectural drafting and design professionals can derive numerous benefits by employing 3D modeling as a design tool. The discussion shall be continued in our next post, too.
